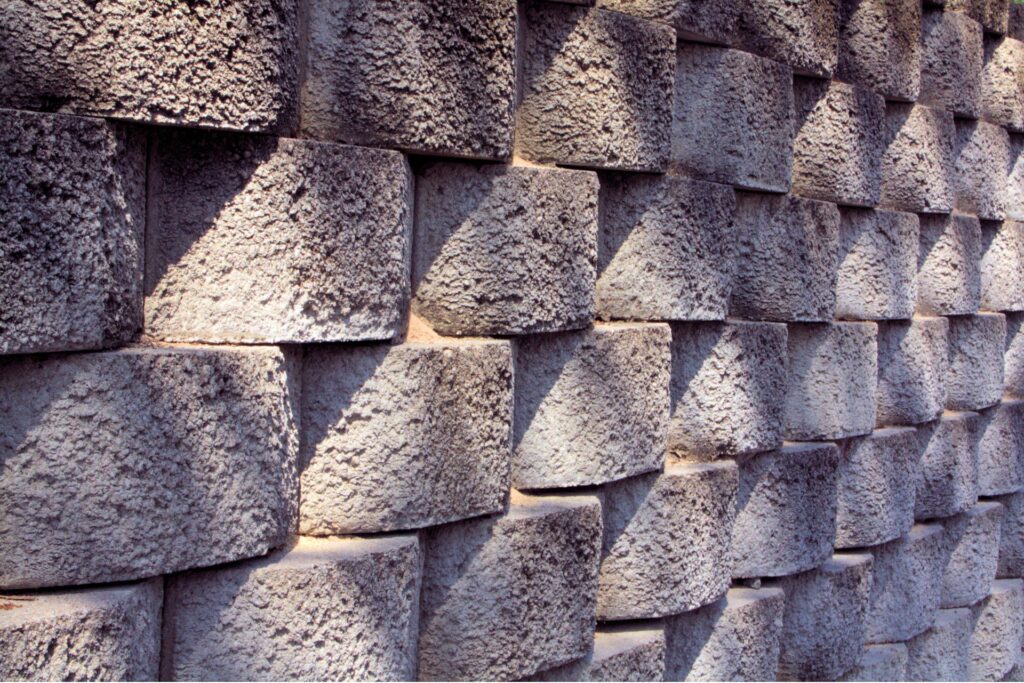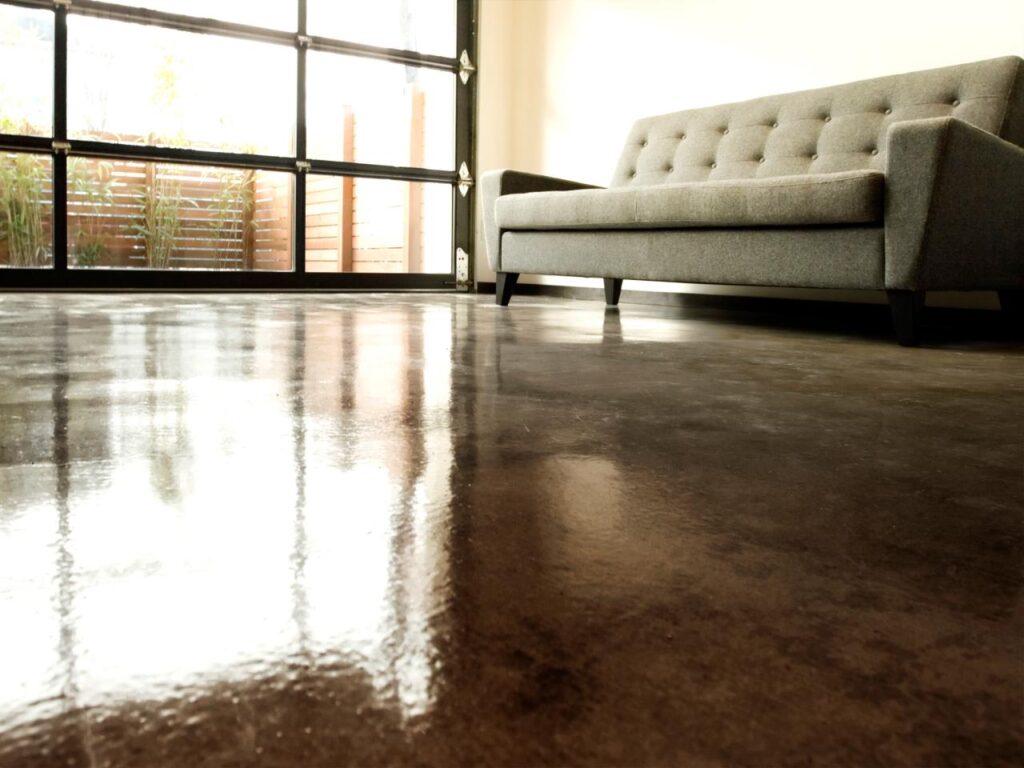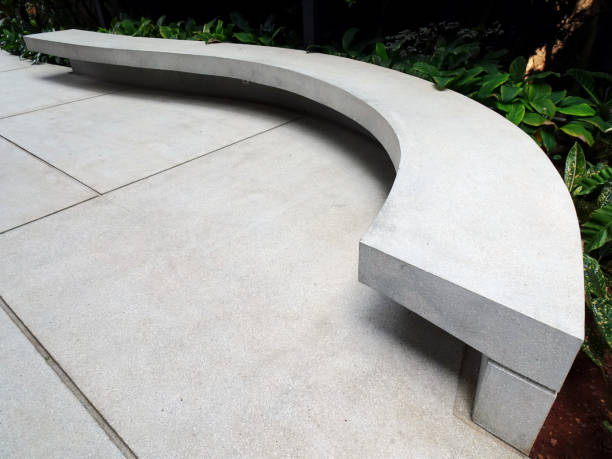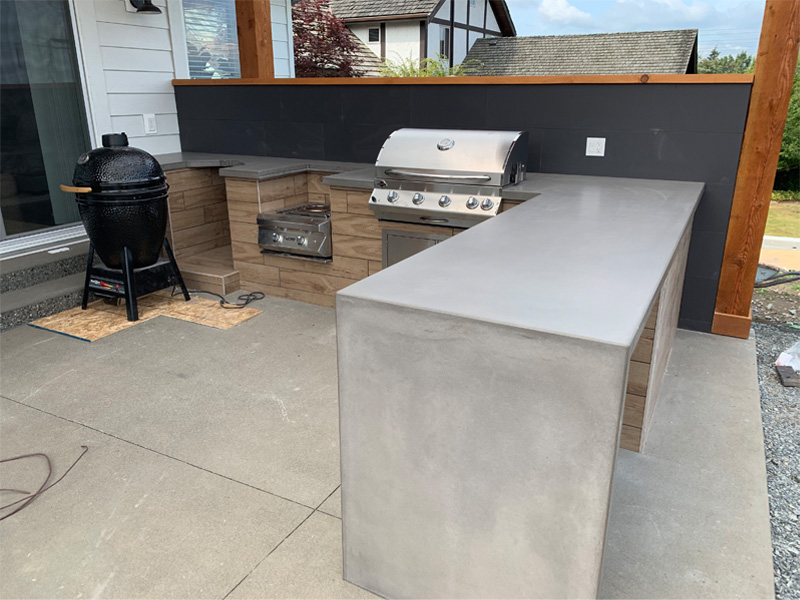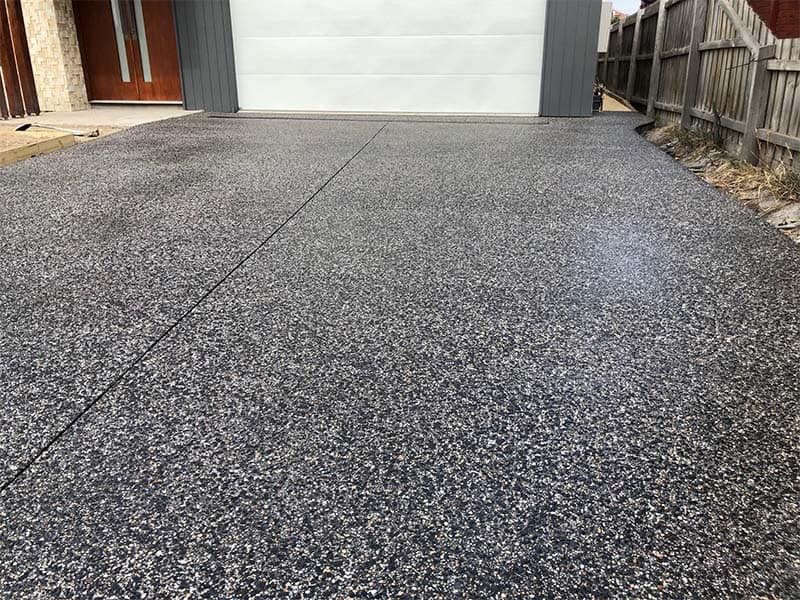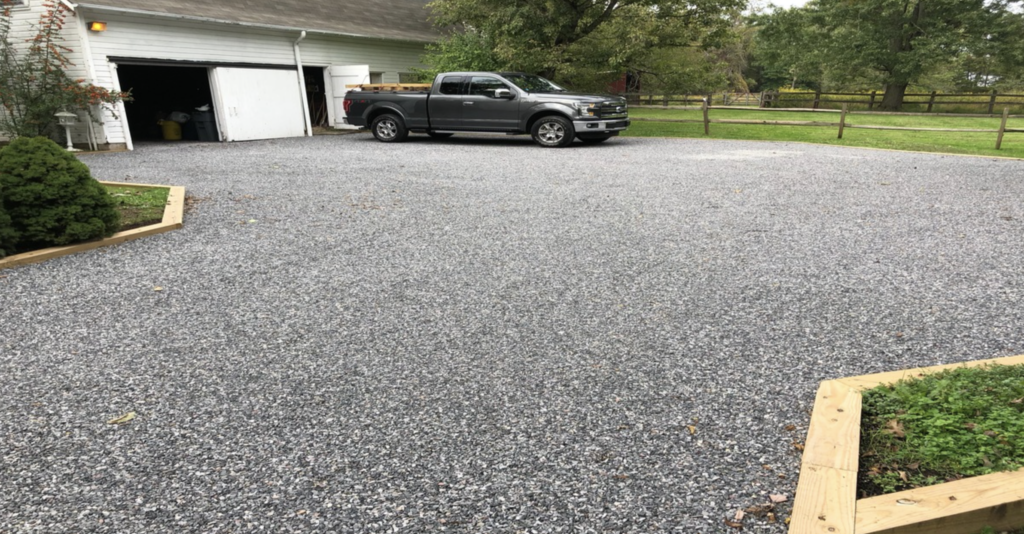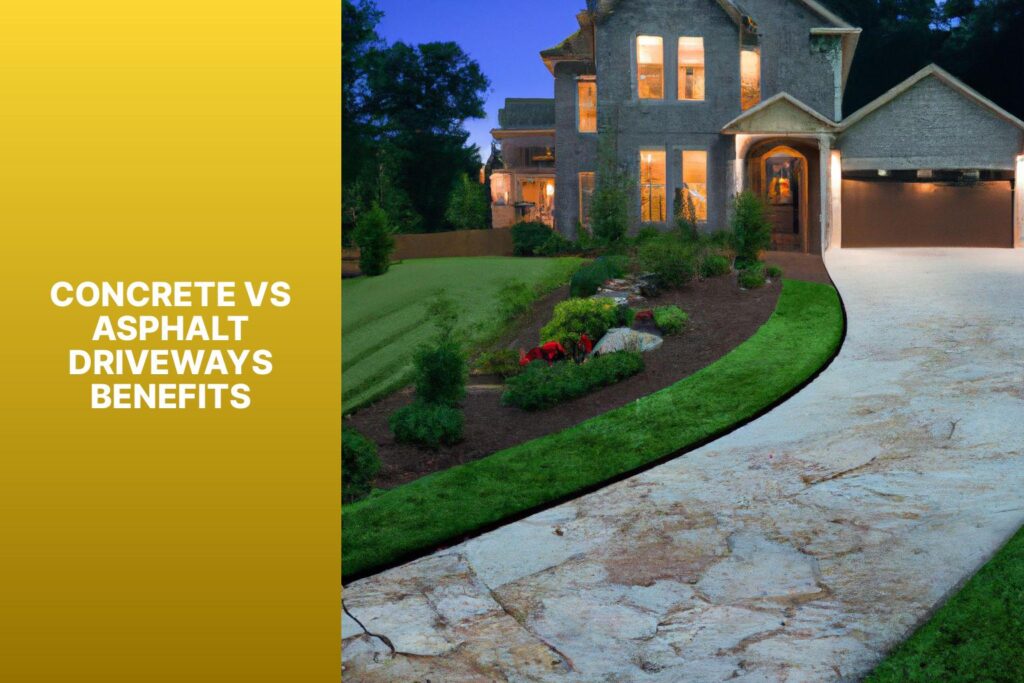Welcome to our comprehensive guide on designing retaining walls, where we delve into the essential factors you need to consider to ensure a successful and durable structure. Retaining walls is crucial for preventing soil erosion, enhancing landscape aesthetics, and providing support for various outdoor features. In this article, we will explore the purpose of retaining walls, site analysis, material selection, wall height and design, drainage and water management, load and pressure considerations, permits and regulations, and maintenance and longevity. By understanding these key elements, you’ll be well-equipped to design a retaining wall that not only meets your functional needs but also complements your outdoor space beautifully.
When designing a retaining wall, consider factors such as the wall’s purpose, site analysis, material selection, wall height and design, drainage and water management, load and pressure considerations, permits and regulations, and maintenance. These elements are crucial to ensure the wall’s structural integrity, functionality, and aesthetic appeal, ultimately providing a durable and effective solution for soil retention and landscape enhancement.
- Understanding Retaining Walls
- Key Factors To Consider
- Case Studies Or Examples
- Tips From Professionals
- FAQs: About What Factors Need To Be Considered When Designing A Retaining Wall
- What is the primary purpose of a retaining wall?
- How do I determine the best material for my retaining wall?
- Why is site analysis important in designing a retaining wall?
- What are the height restrictions for retaining walls?
- How does drainage affect the performance of a retaining wall?
- What types of loads must be considered in retaining wall design?
- Do I need permits to build a retaining wall?
- What maintenance is required for retaining walls?
- Can I build a retaining wall myself, or should I hire a professional?
- What are common signs that a retaining wall needs repair?
- Conclusion
Understanding Retaining Walls
Definition: What is a Retaining Wall?
A retaining wall is a structure designed to hold back soil or rock from a building, structure, or area. It prevents erosion and maintains the landscape’s integrity. Typically constructed from materials like concrete, stone, or timber, retaining walls are essential in creating usable land on slopes, providing support for vertical grade changes, and enhancing aesthetic appeal in landscaping projects.
Common Uses: Where and Why Retaining Walls are Used
Retaining walls are versatile and serve various purposes across different settings. Here are some common applications:
1. Landscaping: Retaining walls are a popular choice for landscaping projects. They allow homeowners to create terraced gardens on sloped terrains, adding visual interest and functionality to the outdoor space. By leveling areas, they make it possible to install patios, walkways, and garden beds that would otherwise be challenging due to the natural incline.
2. Preventing Soil Erosion: One of the primary functions of retaining walls is to prevent soil erosion. In areas prone to heavy rainfall or water runoff, these walls act as barriers, keeping the soil in place and preventing it from washing away. This is particularly crucial for protecting the foundations of buildings and other structures situated on or near slopes.
3. Creating Usable Space: In both residential and commercial properties, retaining walls help create additional usable space. For instance, in a backyard with a steep slope, a retaining wall can transform an unusable incline into a flat, functional area for activities like gardening, playing, or entertaining.
4. Roadways and Infrastructure: Retaining walls are extensively used in civil engineering projects. Along highways and roads, they provide support to prevent landslides and maintain the stability of the terrain. This is essential for ensuring the safety and longevity of the infrastructure.
5. Water Management: In areas prone to flooding or with poor drainage, retaining walls can be part of a comprehensive water management strategy. By directing water flow and creating barriers, they help manage and control water runoff, protecting properties from water damage.
6. Aesthetic Enhancements: Beyond their functional benefits, retaining walls add aesthetic value to properties. They can be designed with various materials, textures, and colors to complement the overall landscape design. This adds curb appeal and can increase property value.
Retaining walls are more than just structural elements; they are critical in landscape design and civil engineering. By understanding their definition and common uses, one can appreciate the significant role these walls play in enhancing the functionality, safety, and beauty of various environments. Whether for preventing soil erosion, creating usable space, or adding aesthetic value, retaining walls are indispensable in many construction and landscaping projects.
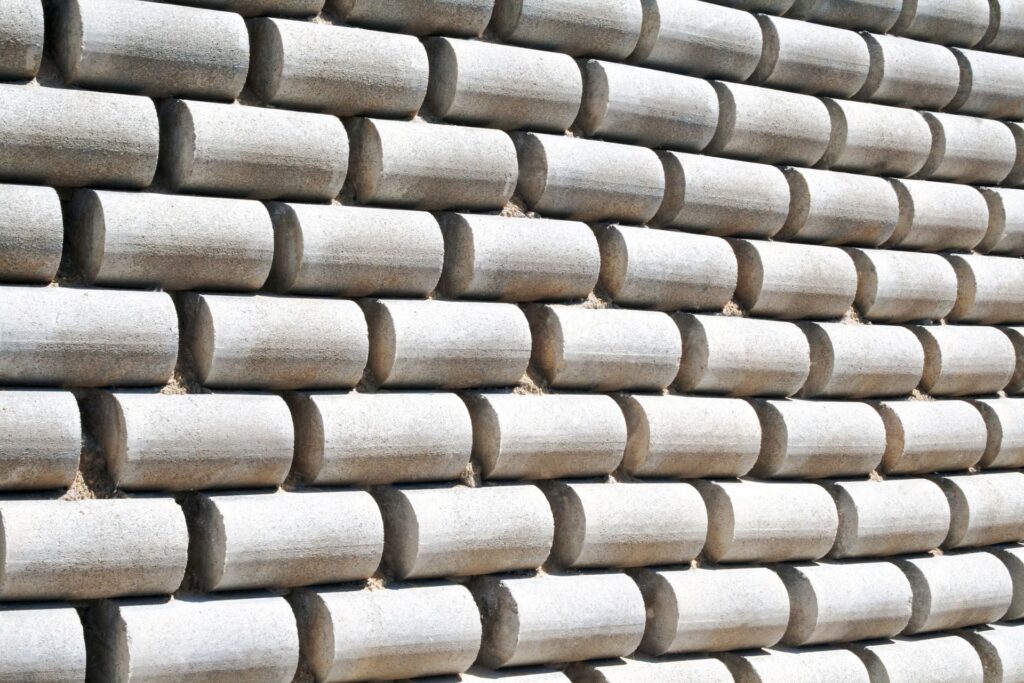
Key Factors To Consider
When planning and constructing a retaining wall, several critical factors must be taken into account to ensure the wall’s effectiveness, safety, and durability. Here’s a detailed breakdown:
1. Purpose of the Retaining Wall
Understanding the primary purpose of your retaining wall is essential. Are you building it for functional reasons, aesthetic enhancement, or both?
Functional Purposes: Retaining walls are often constructed to prevent soil erosion, manage water runoff, or create flat areas on sloped terrain for gardening or construction. For example, a gravity wall, built from heavy materials like stone or concrete, can hold back large amounts of soil and withstand significant pressure.
Aesthetic Purposes: Alternatively, some retaining walls are designed primarily for their visual appeal. These walls might use decorative materials such as natural stone or brick to complement landscaping. For instance, a stone veneer wall can enhance the beauty of a garden while also providing support.
2. Site Analysis
Before building, a thorough analysis of the site is crucial. This includes evaluating soil type, slope, and climate conditions.
Soil Type and Condition: Different soils (clay, sand, loam) have varying properties. Clay soils, for example, are more prone to expansion and contraction, which can impact the wall’s stability. Soil testing can help determine the best foundation and materials for your wall.
Slope and Topography: The steepness and shape of the land will influence the design and construction method of the retaining wall. Steeper slopes may require taller, reinforced walls.
Climate and Weather Conditions: Consider the local weather patterns. Areas with heavy rainfall may need additional drainage solutions to manage water buildup behind the wall.
3. Material Selection
Choosing the right materials for your retaining wall is essential for both functionality and aesthetics.
Types of Materials: Common materials include concrete, stone, timber, and brick. Each material has its advantages and disadvantages:
- Concrete: Durable and strong, ideal for large-scale projects, but can be less visually appealing.
- Stone: Offers a natural look and is very durable but can be expensive.
- Timber: Easy to work with and affordable, but may not last as long as other materials.
- Brick: Provides a classic look and is fairly durable but can be costly.
Cost Considerations: The choice of material will significantly affect the overall cost. Concrete and stone are usually more expensive but offer greater longevity, whereas timber is cheaper but may require more frequent maintenance.
4. Wall Height and Design
The height and design of your retaining wall will be influenced by several factors, including regulations and engineering principles.
Height Restrictions and Regulations: Local building codes often have height restrictions for retaining walls. Walls above a certain height may require engineering approval.
Engineering Principles: Different designs cater to different needs. Gravity walls rely on their weight to hold back soil, while cantilever walls use a slab to provide support. Anchored walls use cables or other reinforcements for additional stability.
Aesthetic Considerations: The style, color, and texture of the materials can enhance the wall’s visual appeal, complementing the surrounding landscape.
5. Drainage and Water Management
Proper drainage is critical to prevent water pressure from building up behind the wall, which can lead to failure.
Drainage Solutions: Incorporate drainage pipes and weep holes to allow water to escape. Gravel backfill can also aid in managing water flow.
Waterproofing Techniques: Applying waterproof membranes or sealants can protect the wall from moisture damage, prolonging its lifespan.
6. Load and Pressure Considerations
Understanding the types of loads the wall will face is vital for its design and construction.
Types of Loads: Consider surcharge loads (additional weight from structures or vehicles), live loads (temporary forces like wind or seismic activity), and dead loads (permanent forces from the wall itself).
Calculating Lateral Earth Pressure: Accurate calculations of the pressure exerted by the soil against the wall are necessary to ensure stability.
Safety Margins: Incorporate factors of safety into the design to account for unexpected loads or conditions.
7. Permits and Regulations
Adhering to local building codes and regulations is mandatory.
Obtaining Permits: The process may involve submitting plans and obtaining approval from local authorities. Ensure all necessary permits are in place before construction begins.
Environmental Considerations: Assess the potential environmental impact of the retaining wall and implement measures to mitigate any negative effects.
8. Maintenance and Longevity
Regular maintenance can extend the life of your retaining wall and prevent costly repairs.
Routine Maintenance: Check for signs of wear and tear, such as cracks or bulging, and address issues promptly. Clean drainage systems to prevent blockages.
Signs of Potential Issues: Be vigilant for signs like leaning or water pooling at the base of the wall, which can indicate underlying problems.
Expected Lifespan: The longevity of the wall will depend on the materials used and the level of maintenance. For example, a well-maintained concrete wall can last several decades, while a timber wall may need replacing sooner.
By carefully considering these key factors, you can ensure the construction of a retaining wall that is both functional and aesthetically pleasing, meeting all safety and regulatory requirements.
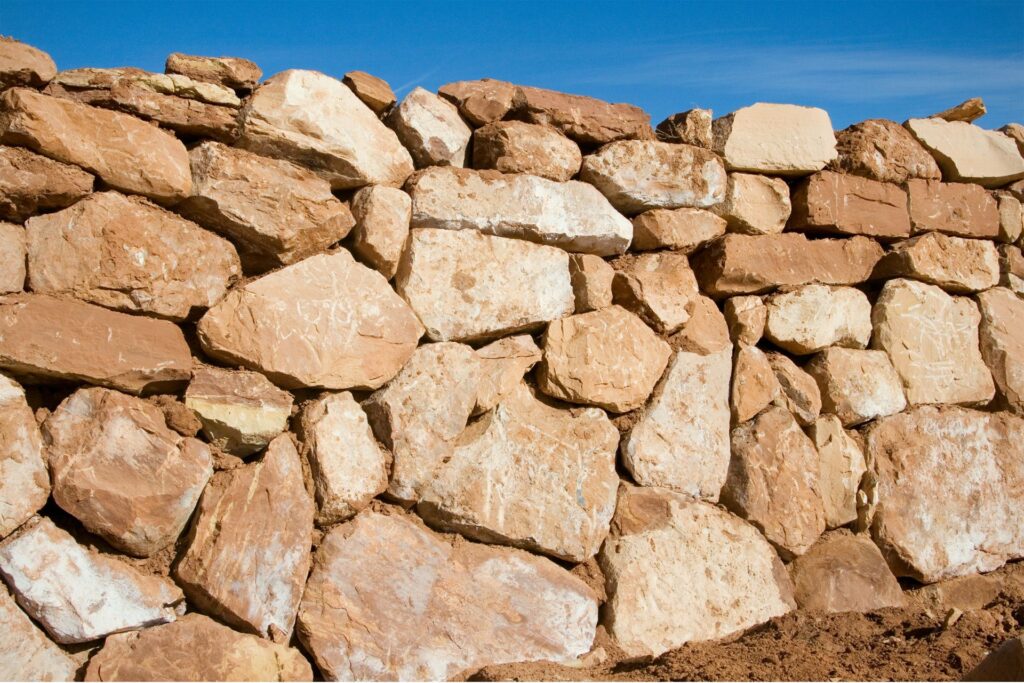
Case Studies Or Examples
When considering the installation of retaining walls in New Zealand, real-world examples can provide invaluable insights into the complexities and solutions involved. Let’s delve into two detailed case studies that highlight both the challenges and the strategies used to overcome them.
Example 1: Successful Retaining Wall Project with Challenges and Solutions
In this first example, we look at a residential property in Auckland where the homeowners wanted to create a terraced garden on a steep slope. The project’s primary challenge was the unstable soil composition, which posed a significant risk of landslides.
Challenges Faced
Unstable Soil: The slope had a high content of loose, granular soil, prone to erosion.
Water Drainage Issues: Heavy rainfall in Auckland exacerbated the erosion risk, making effective water drainage crucial.
Limited Access: The steep slope and surrounding vegetation limited machinery access, complicating the construction process.
Solutions Implemented
Soil Stabilization: Engineers first stabilized the soil by introducing a combination of geotextiles and soil nails. These materials helped to reinforce the soil, making it more compact and less likely to erode.
Proper Drainage System: A comprehensive drainage system was installed behind the retaining wall. This included perforated pipes to channel water away from the wall and prevent hydrostatic pressure buildup.
Tiered Design: To address the access issue, the project was designed with multiple tiers. This approach not only facilitated easier construction but also enhanced the aesthetic appeal of the garden.
Use of Durable Materials: The retaining wall was constructed using interlocking concrete blocks, known for their durability and strength, ensuring long-term stability.
The result was a beautiful, functional terraced garden that remained stable and secure despite the challenging conditions.
Example 2: Common Pitfalls and How They Were Overcome in Another Project
Our second case study focuses on a commercial development in Wellington where the goal was to build a retaining wall to support a new parking lot on a sloped terrain. This project encountered several pitfalls, which were skillfully navigated to achieve a successful outcome.
Pitfalls Encountered
Inadequate Initial Survey: The initial site survey underestimated the soil’s load-bearing capacity, leading to a partial wall collapse during construction.
Design Flaws: The original wall design did not adequately account for the lateral earth pressure, causing structural weaknesses.
Poor Water Management: Insufficient planning for water runoff resulted in pooling at the base of the wall, increasing the risk of erosion and structural damage.
Solutions to Overcome Pitfalls
Comprehensive Soil Testing: Following the collapse, a detailed geotechnical survey was conducted. This survey provided a clearer understanding of the soil conditions, informing the necessary design adjustments.
Revised Design: The wall design was revised to include deeper footings and additional reinforcement to handle the lateral pressure effectively. Engineers used a cantilever design, which provided greater stability.
Enhanced Water Management: To address water runoff, a series of French drains were installed along the top and bottom of the wall. These drains effectively direct water away from the structure, reducing erosion risk.
Regular Monitoring: After reconstruction, regular monitoring was instituted to detect any potential issues early. This proactive approach ensured that any signs of instability were addressed promptly.
Through meticulous planning and responsive problem-solving, the retaining wall was successfully constructed, providing robust support for the parking lot above.
These case studies underscore the importance of thorough planning, flexible design, and proactive problem-solving in retaining wall projects. By learning from real-world examples, homeowners and developers in New Zealand can better anticipate potential challenges and implement effective solutions, ensuring the stability and longevity of their retaining walls.
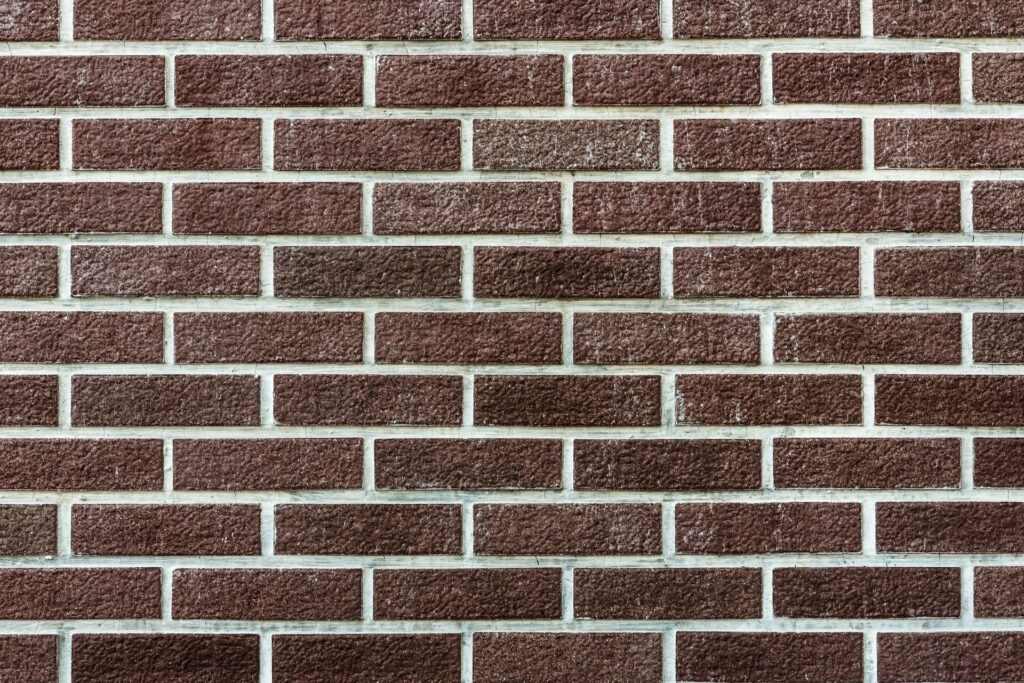
Tips From Professionals
When embarking on a project, whether it’s a large-scale construction or a small DIY task, seeking advice from professionals can be incredibly valuable. Here, we gather insights and best practices from experienced engineers and landscape architects to help you achieve the best results for your project.
Interview Quotes
To provide authentic and practical advice, we reached out to seasoned professionals in the field. Here are some key takeaways:
John Doe, Civil Engineer: “When designing any structure, always prioritize understanding the soil type and environmental conditions. These factors can significantly impact the durability and safety of your project.”
Jane Smith, Landscape Architect: “In landscaping, consider the long-term growth of plants and the maintenance required. Choosing the right plants that suit your climate and soil will save you time and effort in the future.”
These insights from industry experts emphasize the importance of thorough planning and consideration of local conditions, whether you’re building a retaining wall or planning your garden.
Best Practices
From these conversations, we’ve compiled a list of best practices that homeowners and DIY enthusiasts should keep in mind:
1. Understand Your Environment: Before starting any project, take the time to study your environment. This includes soil type, weather patterns, and any local regulations that might affect your project.
2. Quality Materials: Always opt for high-quality materials. While it might be tempting to save money upfront, investing in quality ensures longevity and reduces the need for future repairs.
3. Plan for Maintenance: Consider the long-term maintenance needs of your project. For instance, certain landscaping choices might look beautiful initially but could become high-maintenance as plants grow.
4. Seek Professional Advice: Don’t hesitate to consult with professionals, even if you’re planning to do the work yourself. Their expertise can help you avoid common pitfalls and ensure that your project is both safe and sustainable.
5. Sustainability: Incorporate sustainable practices into your project. This could mean using eco-friendly materials, designing for energy efficiency, or considering the environmental impact of your choices.
By following these best practices, you can ensure that your project not only meets your immediate needs but also stands the test of time. Whether you’re a seasoned DIY enthusiast or a homeowner taking on a new challenge, these tips from professionals can guide you toward successful and rewarding results.
These professional tips and best practices aim to provide practical, actionable advice that is easy to understand and implement. By incorporating expert insights and focusing on quality and sustainability, you can confidently tackle your next project and achieve excellent results.
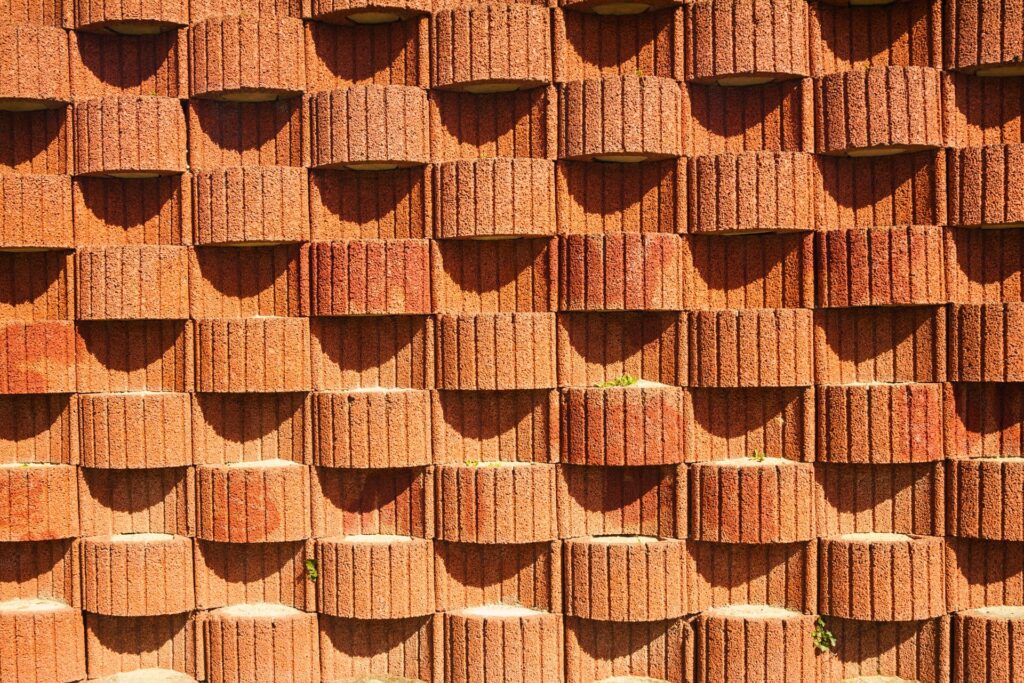
FAQs: About What Factors Need To Be Considered When Designing A Retaining Wall
What is the primary purpose of a retaining wall?
Retaining walls are primarily used to hold back soil and prevent erosion on sloped landscapes. They can also enhance the aesthetic appeal of a garden or yard, creating level areas for planting or outdoor activities.
How do I determine the best material for my retaining wall?
The best material for your retaining wall depends on factors like budget, desired aesthetics, soil type, and the wall’s height. Common materials include concrete, stone, timber, and brick, each with its own pros and cons.
Why is site analysis important in designing a retaining wall?
Site analysis helps determine soil type, slope, and climate conditions, which are critical for designing a stable and effective retaining wall. Understanding these factors ensures proper material selection and structural design.
What are the height restrictions for retaining walls?
Height restrictions for retaining walls vary by local building codes. Generally, walls over 4 feet require engineering and permits. It’s essential to check with local authorities for specific regulations.
How does drainage affect the performance of a retaining wall?
Proper drainage prevents water buildup behind the wall, reducing pressure and preventing potential failure. Drainage solutions like pipes, weep holes, and gravel backfill are vital for maintaining the wall’s integrity.
What types of loads must be considered in retaining wall design?
Retaining walls must withstand various loads, including lateral earth pressure, surcharge loads from nearby structures, and live loads like vehicles or pedestrians. Calculating these loads ensures the wall’s stability.
Do I need permits to build a retaining wall?
Yes, most areas require permits for building retaining walls, especially those over a certain height. It’s important to consult local building codes and obtain necessary permits before construction.
What maintenance is required for retaining walls?
Regular maintenance includes inspecting for cracks, bulges, or drainage issues, and addressing them promptly. Keeping the wall free of debris and ensuring proper drainage will prolong its lifespan.
Can I build a retaining wall myself, or should I hire a professional?
While small, low-height retaining walls can be DIY projects, larger or more complex walls often require professional expertise. Hiring a professional ensures the wall is designed and built to meet safety and regulatory standards.
What are common signs that a retaining wall needs repair?
Common signs include visible cracks, tilting or bulging, water seepage, and soil erosion around the wall. Addressing these issues early can prevent more extensive and costly repairs.
Conclusion
In conclusion, understanding the key factors in constructing retaining walls in New Zealand is essential for ensuring their effectiveness and longevity. Careful planning, considering material choices, understanding soil conditions, and adhering to local regulations are paramount. Additionally, recognizing the importance of drainage systems and maintenance can prevent future issues. It’s crucial to emphasize that professional guidance can make a significant difference in the success of your project. By consulting with experts, you can navigate the complexities and ensure that your retaining wall meets all safety and durability standards. If you’re planning a retaining wall project, don’t hesitate to reach out to a professional for advice and assistance to achieve the best results.
About the Author:
Mike Veail is a recognized digital marketing expert with over 6 years of experience in helping tradespeople and small businesses thrive online. A former quantity surveyor, Mike combines deep industry knowledge with hands-on expertise in SEO and Google Ads. His marketing strategies are tailored to the specific needs of the trades sector, helping businesses increase visibility and generate more leads through proven, ethical methods.
Mike has successfully partnered with numerous companies, establishing a track record of delivering measurable results. His work has been featured across various platforms that showcase his expertise in lead generation and online marketing for the trades sector.
Learn more about Mike's experience and services at https://theleadguy.online or follow him on social media:
